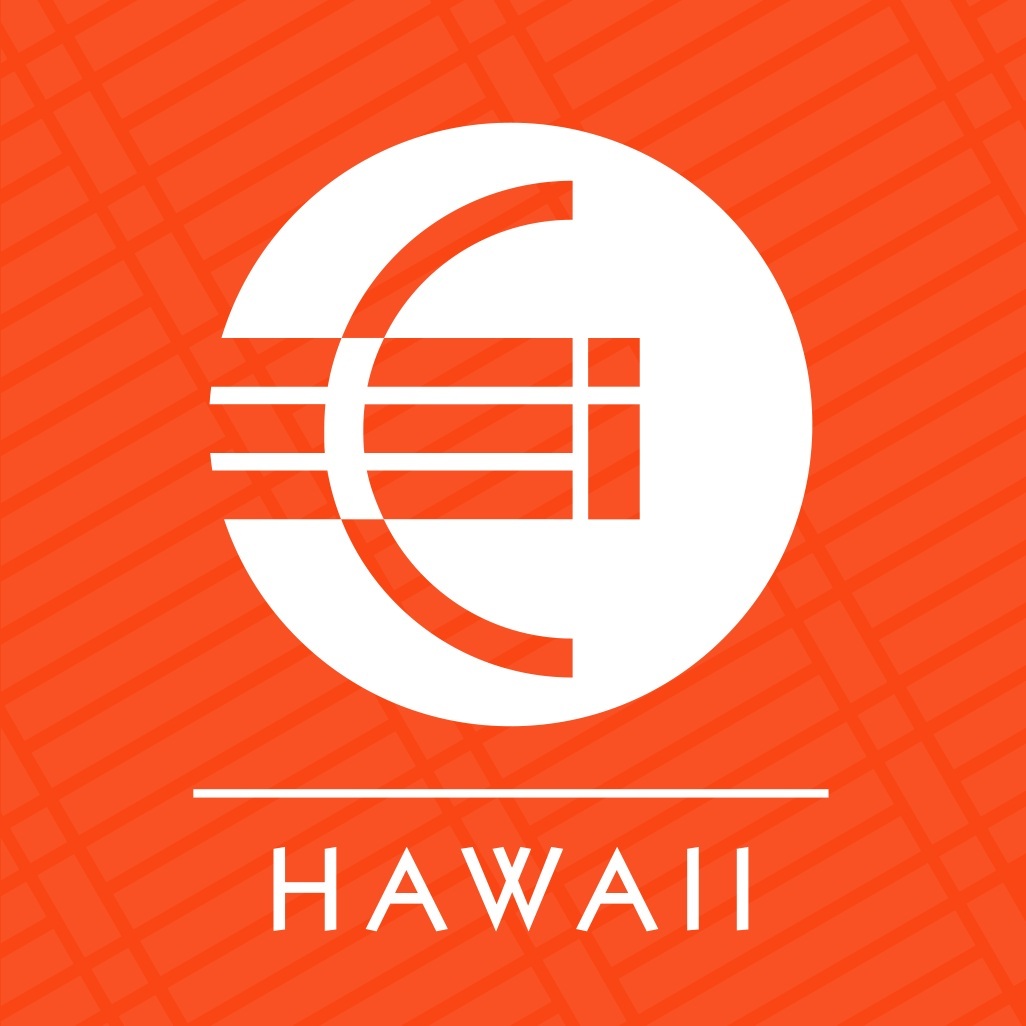HEMIC INSURANCE
PROJECT:
CORPORATE HEADQUARTERS, Financial District Honolulu
SIZE:
8 FLOORS
SERVICES PROVIDED:
This transformational, user-focused workspace offers a variety of choices, embracing flexibility and wellness, while providing technology and connectivity throughout the building to support the various goals of its users. CEI worked in partnership with the client’s team, interior designer and project consultant to provide furniture space plans, procurement, and logistics for all community spaces, huddle and collaboration areas, training rooms, lounge areas, mother lactation & tranquility room, formal conference rooms and outdoor spaces.












